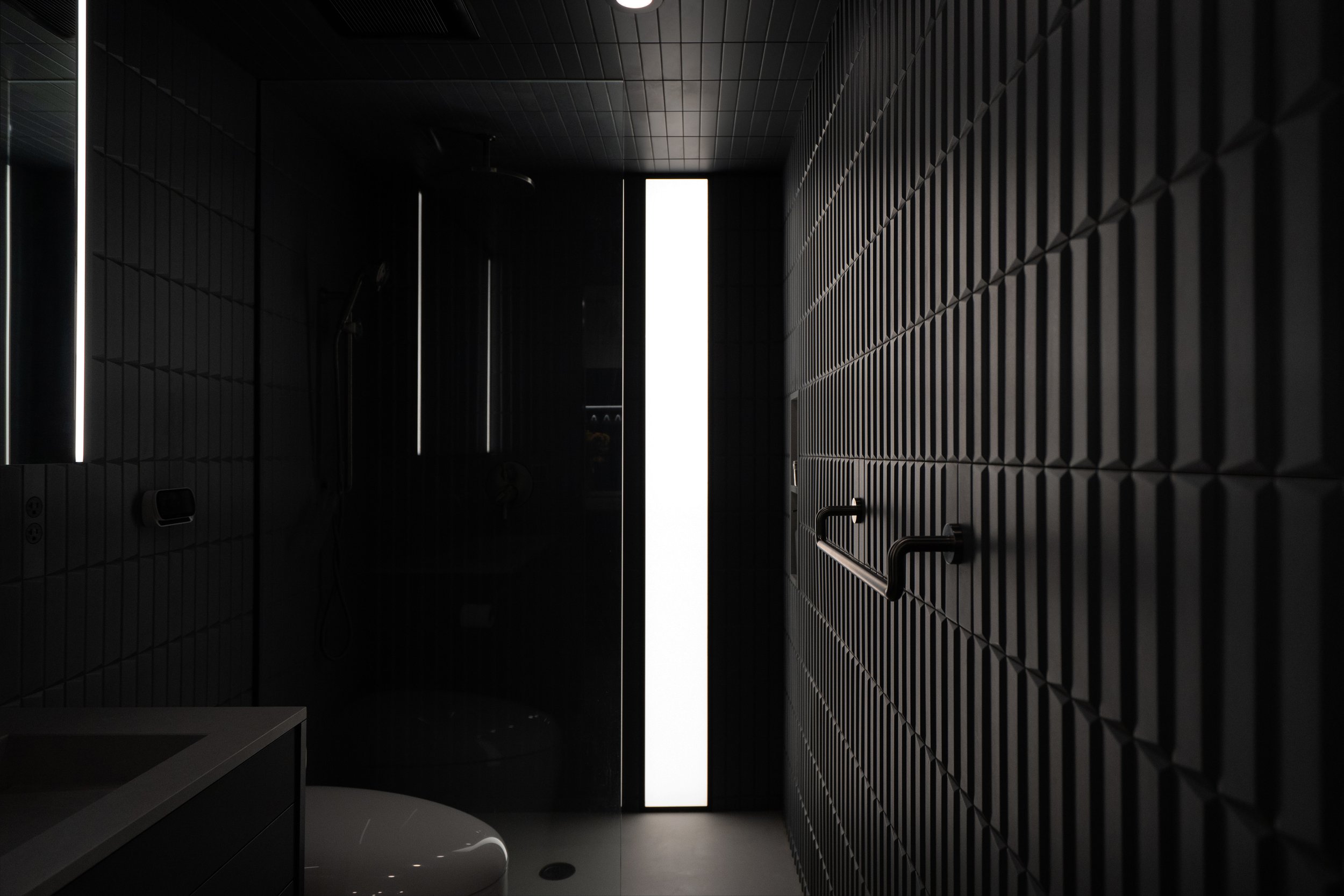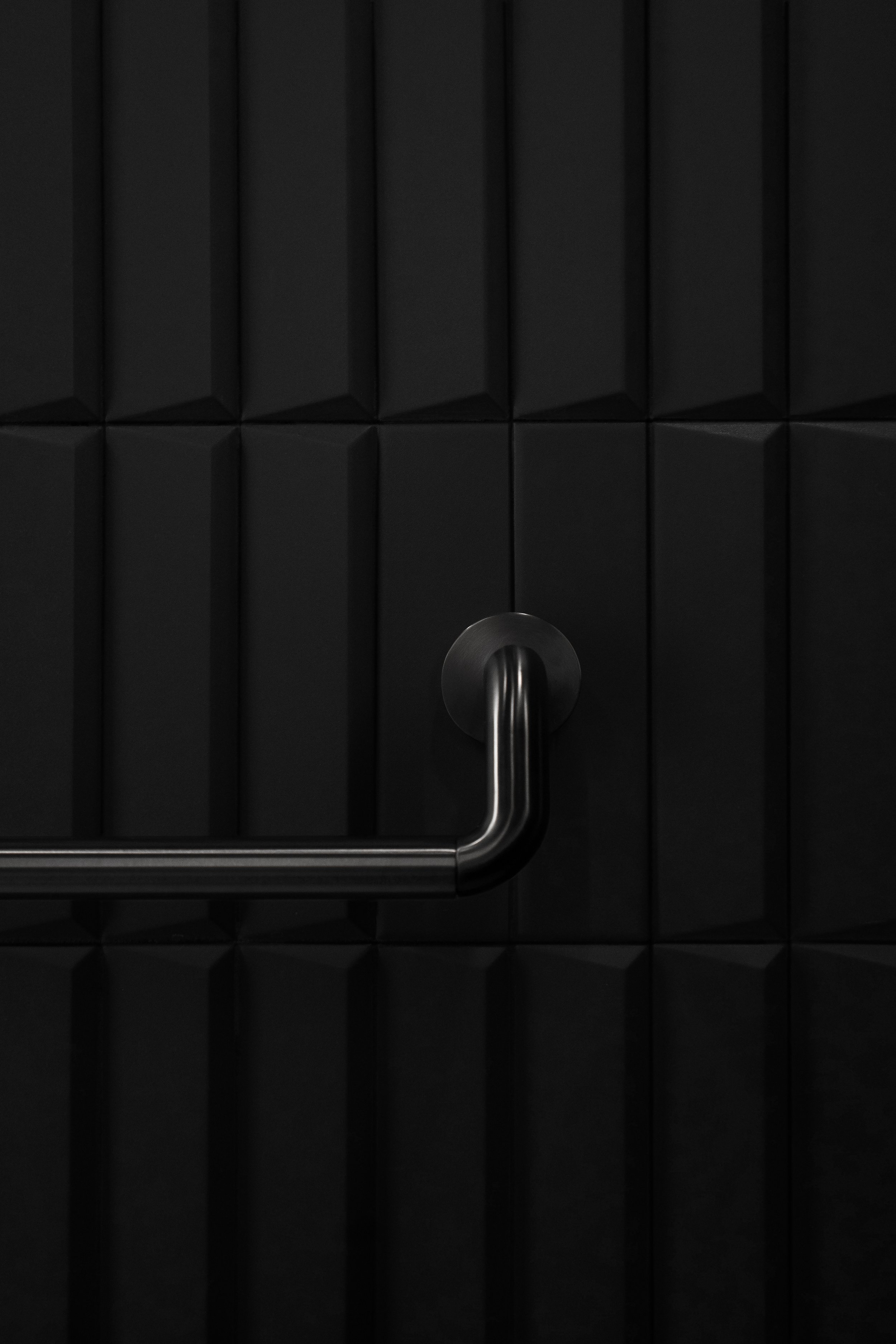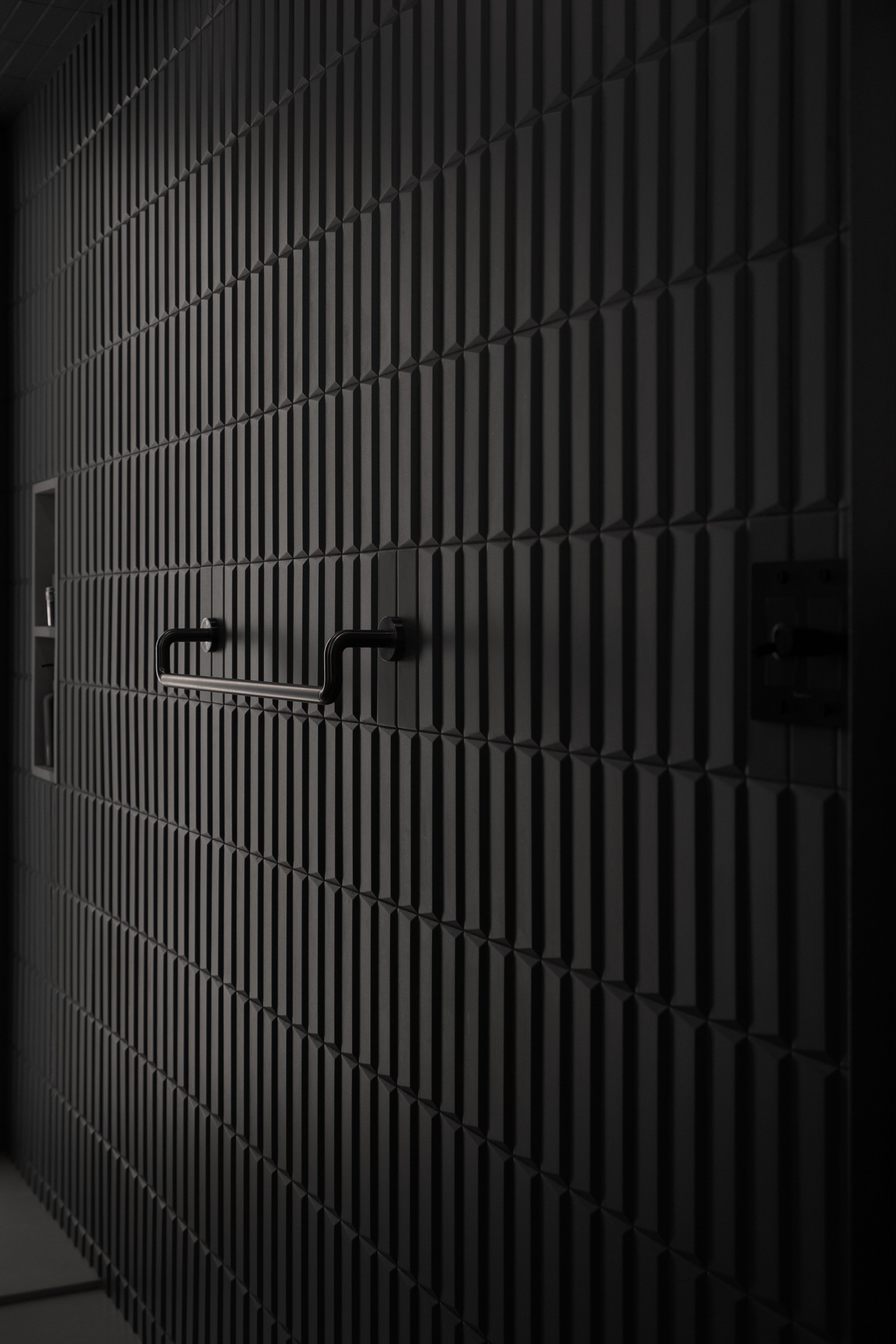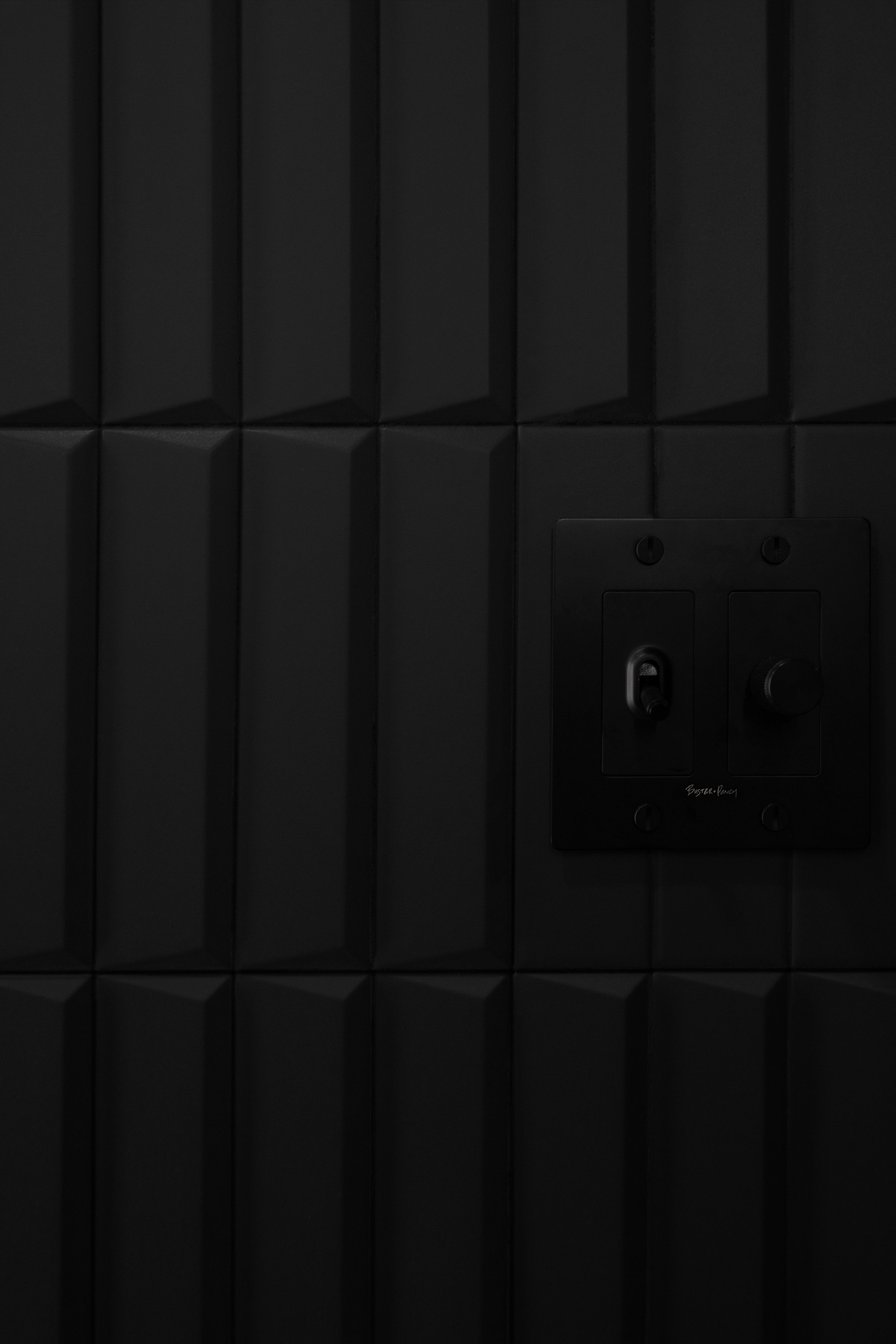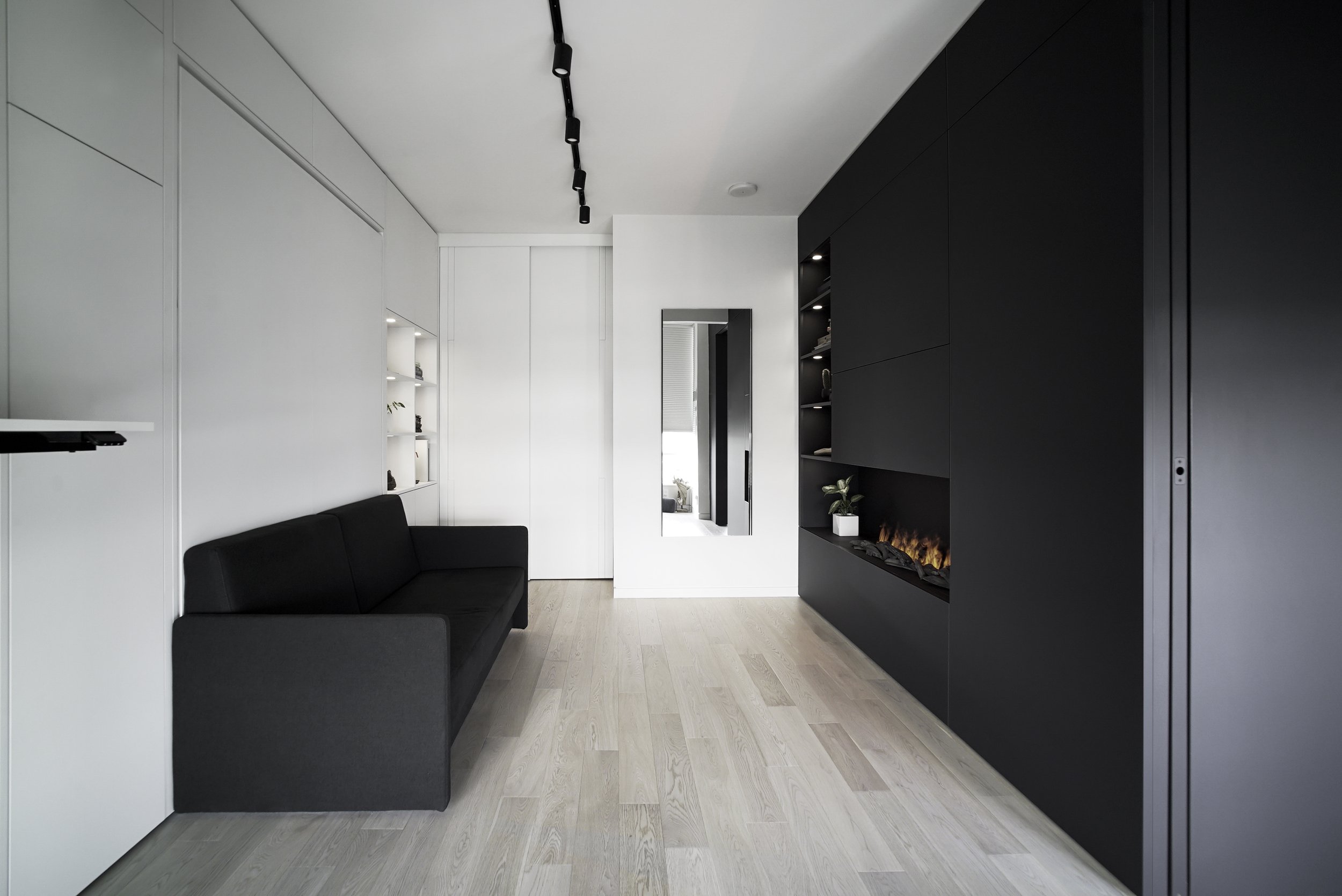
TJR23
TYPOLOGY: RESIDENTIAL CASEWORK
LOCATION: VANCOUVER, BC
-
TJR23 is a deeply customized, multi-phase transformation of a Vancouver condo tailored to the homeowner’s vision of a refined and highly functional “man cave.” From the outset, we were involved not only in the design but also in navigating the building permit process, coordinating closely with the homeowner to ensure feasibility and compliance before any construction began. What followed was an intensely collaborative design process, marked by ongoing dialogue with the client to fine-tune every detail—from spatial flow to integrated millwork systems.In phase one, we restructured the unit’s core architecture by removing the bedroom wall and replacing it with a custom full-height black millwork block that acts as a dual-sided spine between the bedroom and living area. On one side, it houses flush-panel media cabinetry with hidden storage for gym and hockey gear; on the other, a fully equipped liquor bar and open linear fireplace create a bold yet elegant focal point. The opposite bedroom wall features a motorized sit-stand desk, a custom Murphy bed, and built-in closet to maximize functionality within a compact footprint.
Phase two began three years later, as the homeowner returned with the intent to evolve the space even further. We removed the original cookie cutter condo kitchen and designed a new linear kitchen that runs seamlessly from the entrance to the living room, incorporating full-depth cabinetry, a PITT integrated cooktop, black mirror back splash with stainless floating shelf, a concealed appliance garage, bar fridge, and a custom watch winder constructed from matching materials. Above the living space, the millwork tapers into shallow overhead cabinets to maintain a cohesive visual rhythm. The entryway closet was re-outfitted with coplanar flush doors, and a secondary office was created at the rear of the storage room for additional function.
The bathroom became the project's most technically demanding space. After removing the existing finishes, we worked meticulously to square the room to the millimetre, ensuring every surface was flat, plumb, and aligned—a prerequisite for executing the ultra-precise, geometric tile layout. The entire space is clad in rectified 41zero42 tiles, laid in multiple orientations to subtly define functional elements like outlets and plumbing fixtures. To solve the common issue of windowless condo bathrooms, we designed a full-height waterproof lightbox built into the wall to simulate natural daylight—fully adjustable in both temperature and brightness, replicating the effect of changing times of day.
This project exemplifies not only our ability to push creative boundaries but also our technical fluency and commitment to extreme precision. Every millimetre was considered, every detail calibrated—demonstrating that great design is as much about discipline and execution as it is about concept and imagination.







