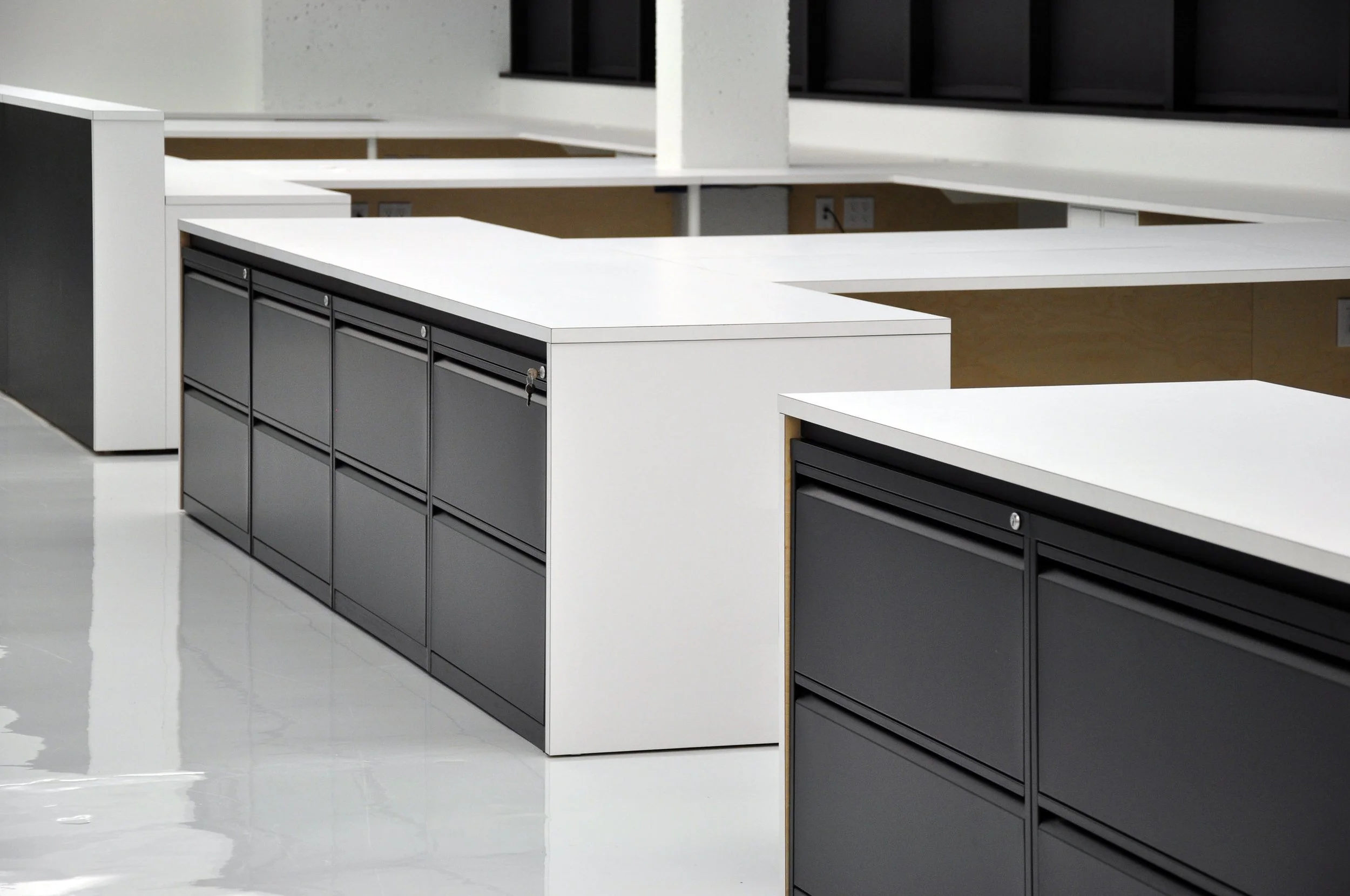YAO17
TYPOLOGY: COMMERCIAL CASEWORK
LOCATION: VANCOUVER, BC
-
YAO17 is an office space we had the pleasure of designing and building for our client—and friend—Yamamoto Architecture. The team came to us with a clear vision of what they needed: a space that was simple, durable, and focused, built to withstand the demands of daily architectural work.
The design embraces a monochrome palette of black, white, and birch, creating a clean, distraction-free environment that fosters productivity. At the center of the space, a built-in kitchenette serves as a practical hub, while a wall of full-height back-painted glass functions as a writable surface for day-to-day project planning and team communication.
In the corner, we constructed a fully glazed conference room equipped with a custom table featuring integrated cable management, ideal for large-format drawings and collaborative meetings. Along the side wall, a flush-mounted TV is seamlessly integrated into the cabinetry, maintaining the studio’s minimalist aesthetic.
YAO17 is a workspace defined by clarity, utility, and material honesty—a quiet backdrop for creative thinking and architectural focus.














