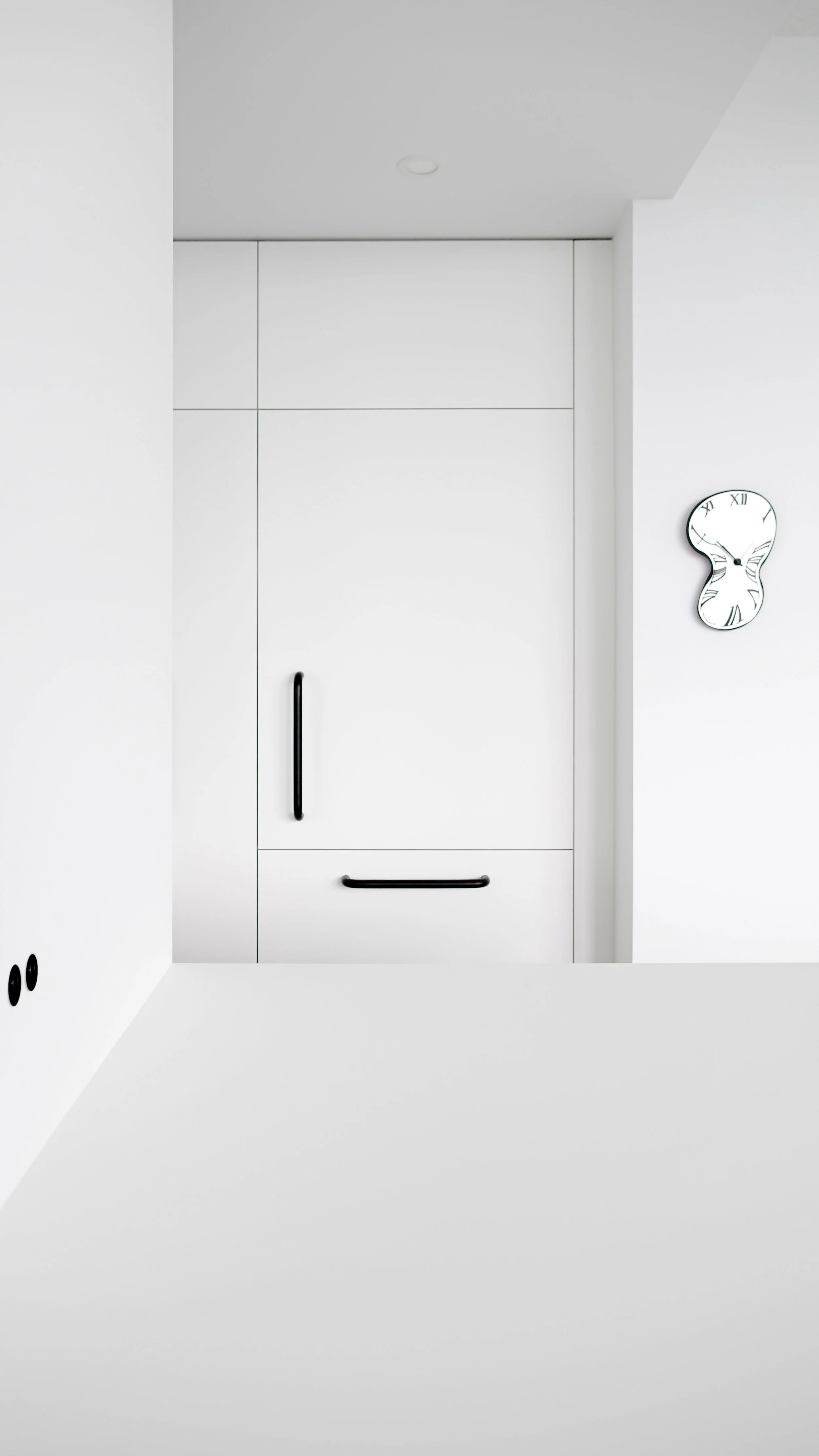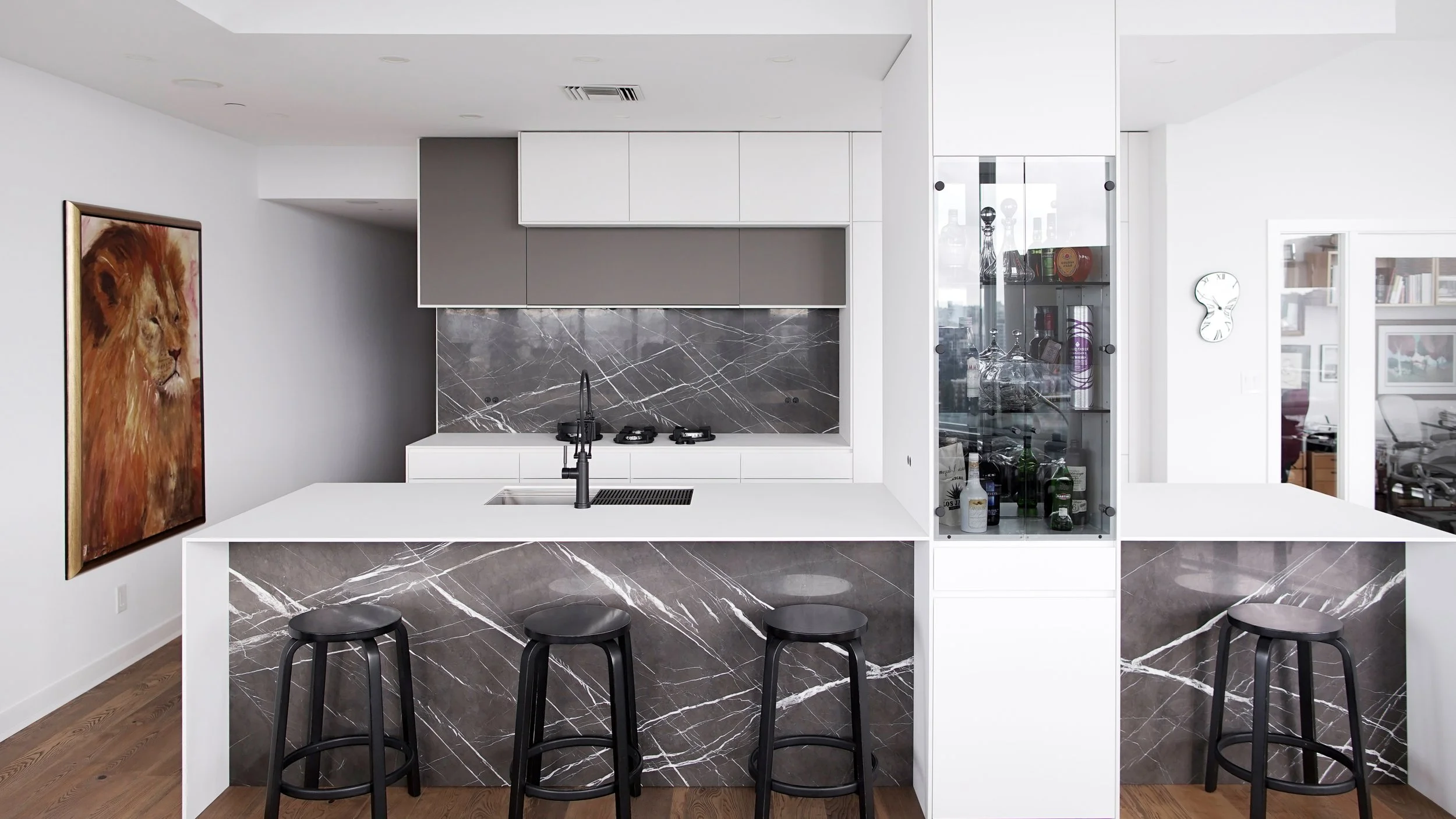LRK20
TYPOLOGY: RESIDENTIAL CASEWORK
LOCATION: VANCOUVER, BC
-
LRK20 is a minimalist kitchen renovation designed for a downtown Vancouver penthouse. The client’s vision was clear from the start: a clean, white kitchen that blends seamlessly into the architecture, maintaining an open and unobtrusive presence in the home.
To achieve a monolithic, sculptural look, we used Polaris Stratificato HPL by Abet Laminati for both the countertop and cabinetry, creating the illusion of a solid, unified volume. This visual clarity is matched by functionality—every detail of the kitchen was tailored to the client's lifestyle, including a full-height pull-out pantry, built-in appliances, a concealed appliance garage, and a PITT cooktop for a sleek cooking setup.
The backsplash is finished in Prima Stone marble, adding a subtle layer of texture and refinement to the otherwise pared-back material palette. The result is a kitchen that balances high performance with understated elegance—clean, efficient, and quietly luxurious.












