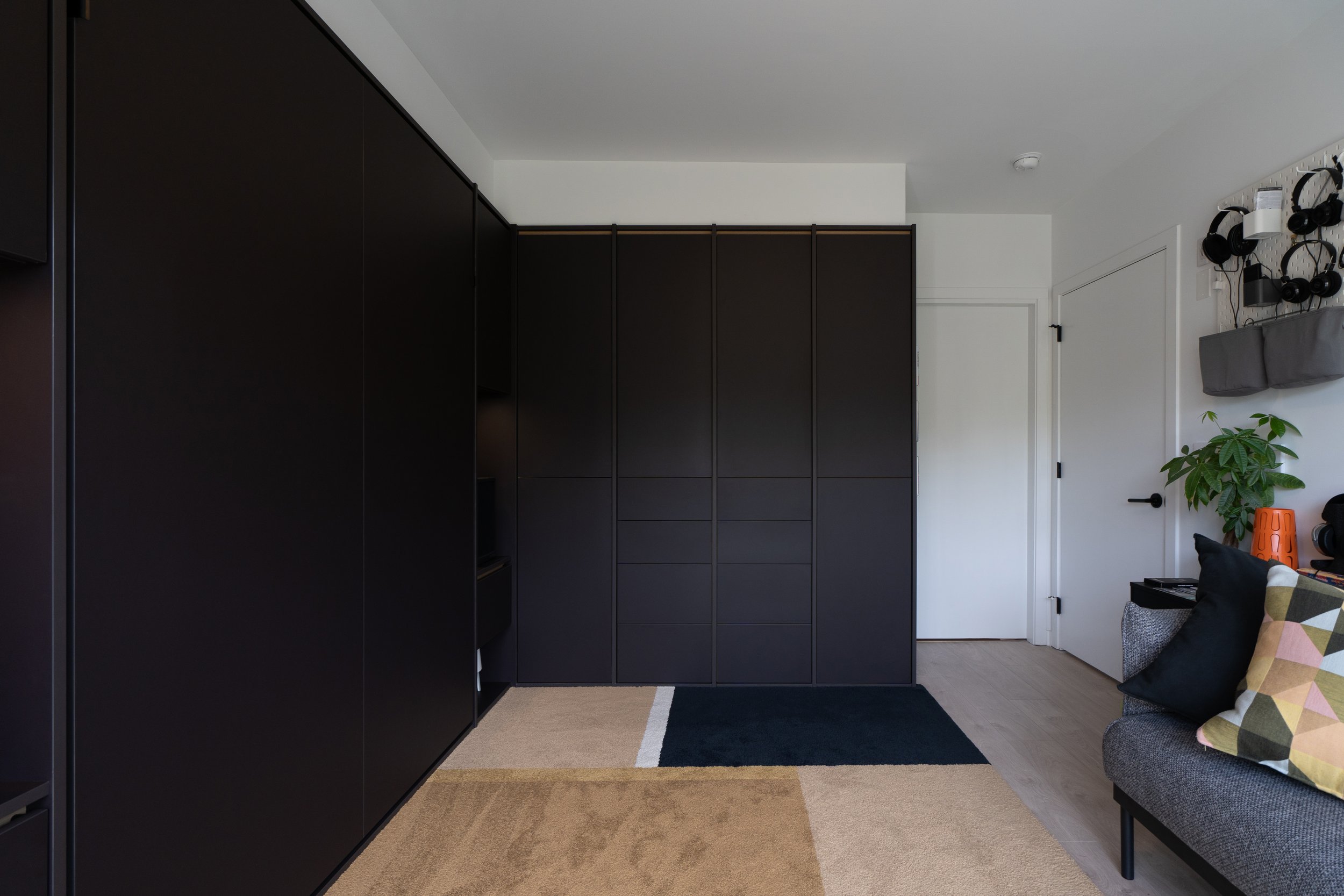MBM24
TYPOLOGY: RESIDENTIAL CASEWORK
LOCATION: VANCOUVER, BC
-
MBM24 is a tailored millwork and space planning project for a family who had just moved into their Mount Pleasant condo. The brief was clear from the start: transform the traditional bedroom layout into a fully integrated, multi-purpose space that could serve as a comfortable home office, music bar, and sleeping area—without compromising on aesthetics.
The centrepiece of the project is the primary bedroom, which underwent a complete transformation. We removed the original builder-grade closet and replaced it with a fully integrated millwork wall featuring a Murphy bed and a full-size custom wardrobe for two, achieving a seamless built-in furniture look. On the opposite side of the bed, we designed a standing desk nook complete with a hidden monitor station that can be discreetly closed off when not in use—allowing the space to shift between work and rest effortlessly. The palette combines dark chocolate brown cabinetry with warm natural oak accents, giving the room a cozy, lived-in character that balances professionalism and home comfort.
Beyond the primary suite, additional custom millwork was added throughout the home. A media cabinet in the living room was installed below a personalized gallery wall curated by the clients, adding both storage and character. In the second bedroom, we introduced a second Murphy bed and a gaming cabinet, turning the space into a flexible guest room and entertainment zone. We also optimized the dining area with discreet, functional storage solutions to enhance day-to-day livability.
MBM24 is a testament to how thoughtful millwork can redefine the functionality of a compact urban home—merging workspace, leisure, and living into one cohesive design system.












